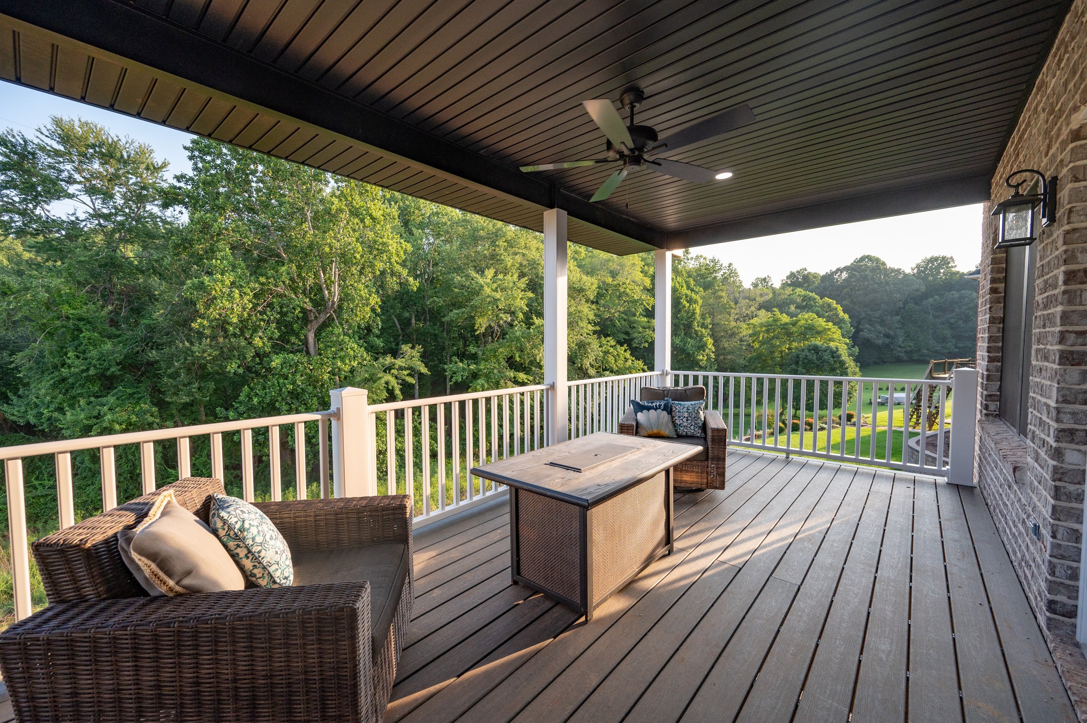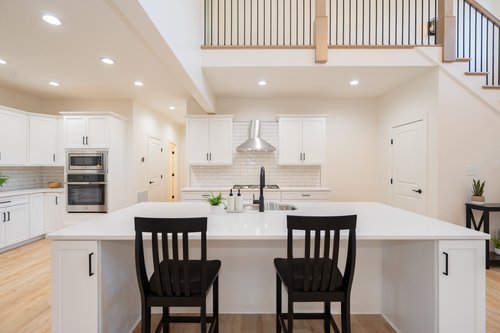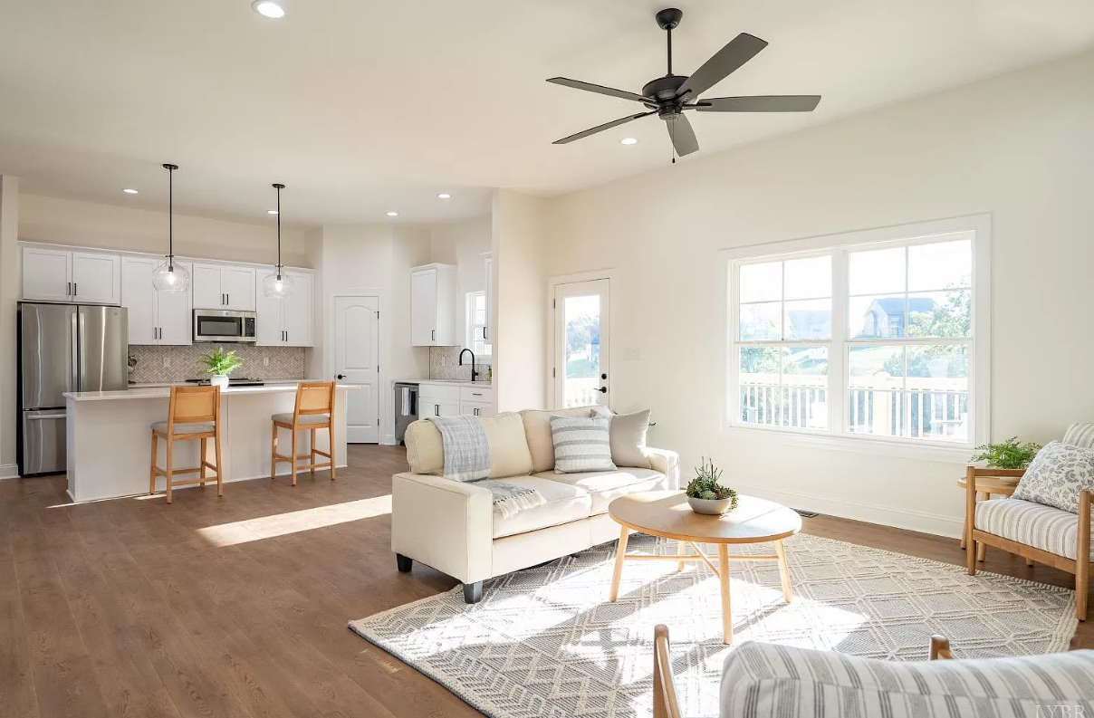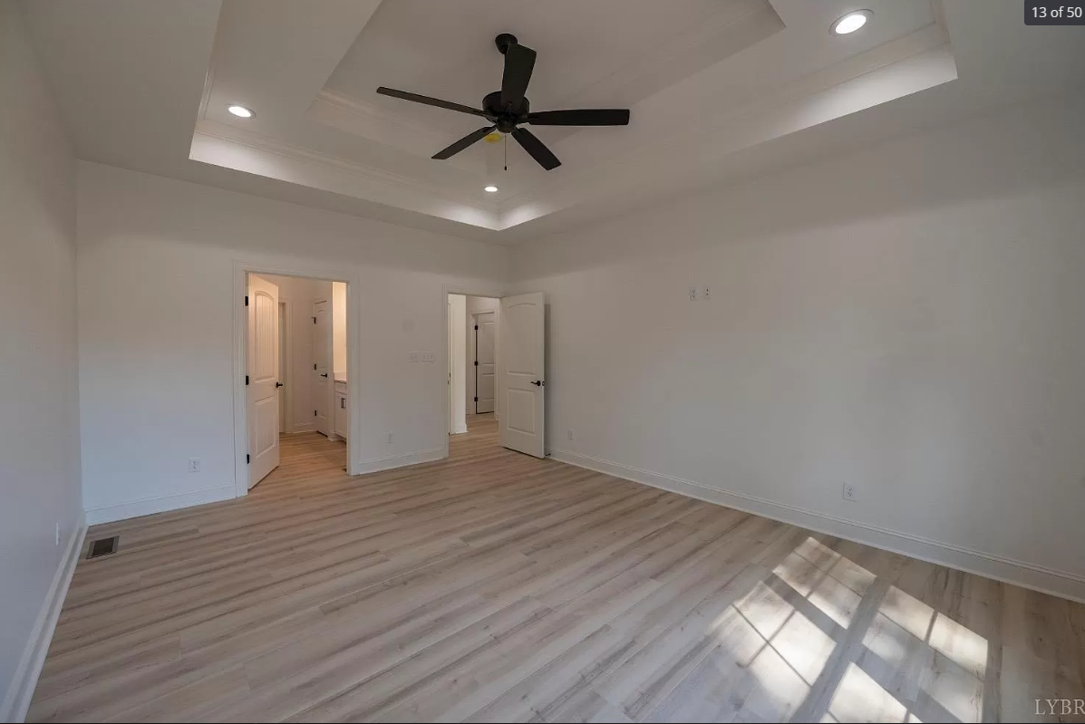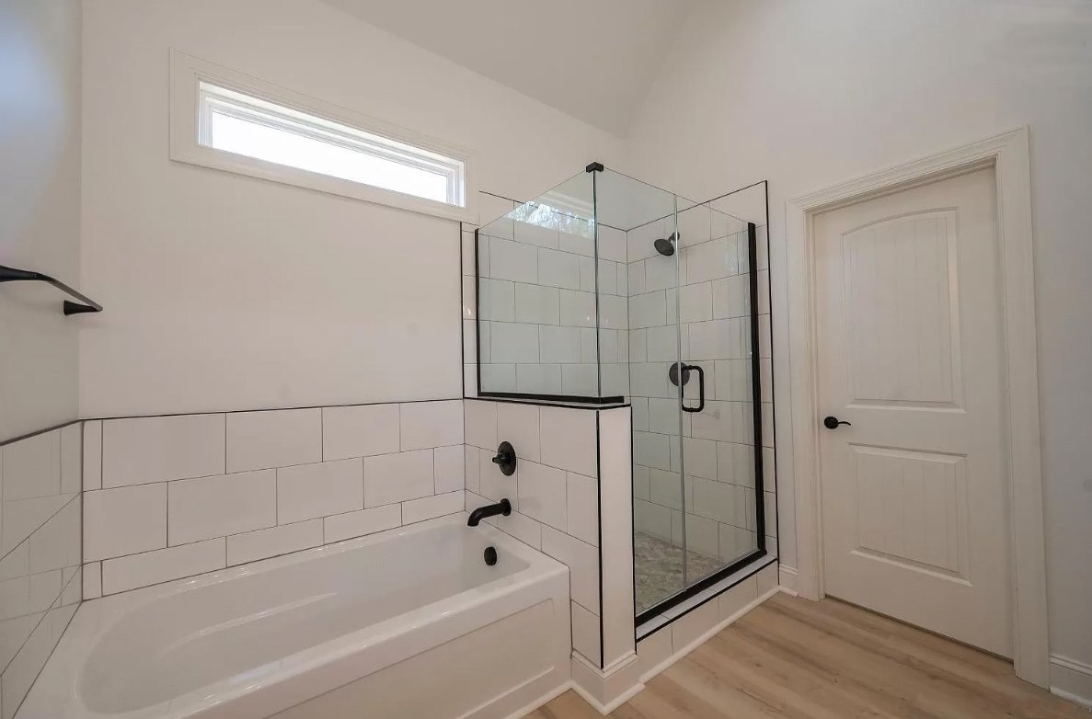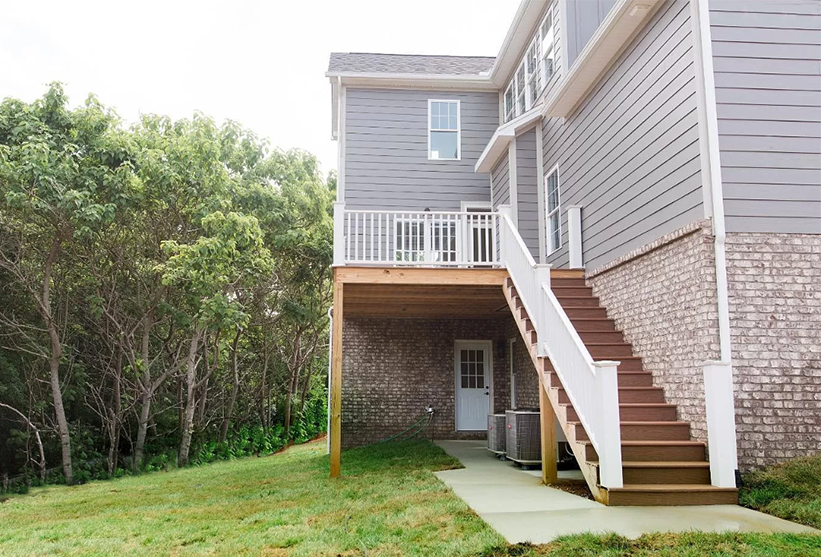318 Two Creek Drive, Lynchburg, VA
With its soaring ceilings and contemporary farmhouse front porch, the foyer creates a grand first impression. It features exquisite stone countertops, a massive island, luxury vinyl flooring, custom cabinetry, and many other amenities! The great room boasts French doors leading to the back porch, cathedral ceilings, and a gas fireplace. Additionally, the main level includes a mudroom, laundry room, half bathroom, and den/home office.
The main level suite offers a large storage space, a soaking tub in the deluxe en suite, and access to the back patio. On the second floor, you'll find four more bedrooms and a bonus room over the garage. The house also boasts numerous modifications, including an updated insulation package and a tankless gas water heater. It is situated in the much-desired Bethel Estates development.
226 Two Creek Drive, Lynchburg, VA
Sitting on just over an acre of water in Bethel Estates, overlooking beautiful mountain views, this home features soaring vaulted ceilings and a welcoming open floor plan. The spacious living room boasts floor-to-ceiling stone surround and a gas log fireplace that opens into the dining area, adjacent to an extra-large kitchen. Custom cabinetry, an oversized island, luxury vinyl plank floors, high-end stone countertops, a gas cooktop, wall oven/microwave, and more adorn this space!
The main-level primary suite offers a luxurious bathroom with a massive super shower and a large walk-in closet. Additionally, there's a 2-car garage, laundry room, drop zone, half bathroom, and pantry on the main level. Moving to the second level, you'll find three additional oversized bedrooms (one with an en suite bathroom), a bonus flex space, and a third full bathroom. The third floor boasts a massive fifth bedroom and bonus room.
Enjoy the covered, screened-in porch that overlooks the gorgeous water and mountain views in the backyard.
114 Two Creek Drive Lynchburg ,VA
Discover this elegant 4-bed, 2.5-bath home with a 2-car garage, nestled on over an acre in Bethel Estates. Enjoy an open floor plan with vaulted ceilings, a gas fireplace, and a stylish kitchen featuring an oversized island, custom cabinetry, and quartz countertops.
The main level boasts a luxurious primary suite with vaulted ceilings and a spa-like shower, along with a convenient half bathroom, laundry room, and den. Upstairs, find three bedrooms and a full bathroom.
The basement offers ample space for customization, with tall ceilings and a bath rough-in. Upgrades include a tankless water heater, polished concrete floors, terrazzo garage floor, and enhanced insulation for comfort and efficiency.
2947 Everett Road, Forest, VA 24551
This home offers 4 bedrooms and 2 full baths on over an acre in Bedford County. It features an open floor plan with a kitchen that overlooks the dining area and great room. The kitchen boasts custom cabinetry, an oversized island, quartz counters, a tile backsplash, and a pantry. Appliances include a refrigerator, electric range, dishwasher, and microwave.
The large great room includes an electric fireplace and provides access to the back deck, overlooking a large partially wooded lot. The main level master bedroom features a large walk-in closet and an en suite bathroom with a tub, shower, double sink vanity, and water closet. Additionally, there are three more bedrooms and another full bathroom with a dual vanity and bathtub.
Tons of storage space is available throughout the home, including a spacious 2-car garage, additional storage in the main level utility room, and a full, unfinished basement with rough-in plumbing for future expansion. This home offers wonderful main-level living.
1548 Willow Oak Drive Forest, VA 24551
Featuring 5 bedrooms and 3 full bathrooms, this home boasts a bright and open kitchen with an oversized island, custom cabinetry, quartz counters, and a tile backsplash. Beautiful luxury vinyl plank flooring is in the entirety of the home.
The master bedroom offers an en suite bathroom with custom cabinets, quartz counters, an oversized tile shower, and a large closet. Additionally, there's a 2-car garage and a laundry room.
Enjoy the spaciousness of the large basement and the beauty of the fenced backyard overlooking farmland.
1234 Whispering Springs Court, Forest, VA 24551
This beautiful home is located in the Farmington at Forest neighborhood, nestled on the quiet and highly desired Whispering Springs cul-de-sac, sitting on over half an acre! The home features vaulted ceilings, an open floor plan, and a custom kitchen with a spacious breakfast area. Additionally, there's a separate dining room that overlooks the living room with a gas fireplace and stone surround.
The home boasts beautiful finishes hand-selected by a local interior designer. The spacious master suite offers a stunning bathroom with a ceramic shower, custom cabinetry, granite countertops, exquisite light fixtures, and stainless appliances.
Additional features include a tankless water heater, upgraded insulation package, and gas appliances.



